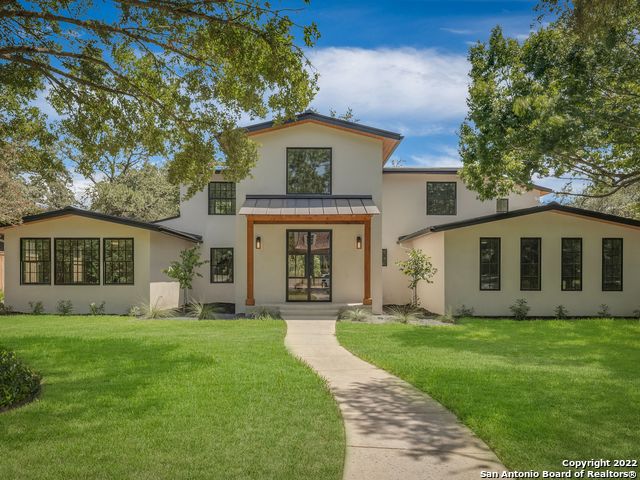Prominently positioned within the prestigious community of Terrell Hills, this masterfully-designed estate is situated on nearly a half-acre of a lush, tree-filled lot. With over 5,600 square feet of living space, this gracious home features a flexible floor plan with seamless indoor and outdoor living, five bedrooms, five and a half bathrooms, and two bonus rooms that can be converted. Beyond the stately front doors, you are greeted by a grand foyer that flows into a spacious living area highlighted by a fireplace and into the dining area with beautiful outdoor views. The chef's kitchen is made with the entertainer in mind featuring Viking appliances, quartz countertops, an oversized island, and designer finishes while overlooking a second living area with a fireplace and upstairs access. The lower-level primary suite offers expansive outdoor views, French doors leading into an attached office or exercise room, and a spa-like bathroom with dual vanities, a soaking tub, an oversized walk-in shower, and two walk-in closets. The second level includes a media room, three secondary bedrooms, three full bathrooms, and additional workspace areas. Enjoy the outdoors under the covered patio with wood-paneled ceilings overlooking the spacious deck and backyard. The home is within close proximity to the San Antonio Country Club and the Alamo Heights schools.




