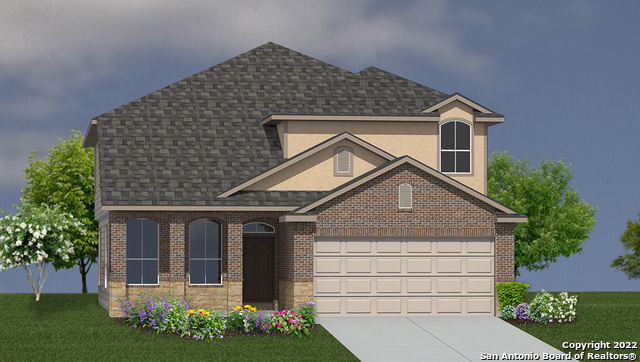This home is currently under construction. The Stallion is a two-story, 4-bedroom, 3.5 bath home featuring 3284 square feet of living space. The first floor offers a welcoming entry way that opens to a secluded study room adjacent to a charming dining area. A private hallway off the entry connects a powder bath and utility room, as well as a 2-car garage. Past the dining area is a spacious eat-in kitchen and breakfast nook that extends to an optional covered patio creating a perfect outdoor dining space! The living room flows from the kitchen and breakfast area and offers a great storage closet and optimal space for entertaining. A private hallway off the kitchen leads to the bedroom 1 suite which features a large ensuite with walk-in closet. The second floor highlights an open game room that flows into a spacious den area and optional balcony. Located off the game room area is a hallway connecting a full bath, two secondary bedrooms and a third secondary bedroom with private full bath and walk-in closet. You'll enjoy added security in your new DR Horton home with our Home is Connected features. Using one central hub that talks to all the devices in your home, you can control the lights, thermostat and locks, all from your cellular device. We include energy efficient features such as a 16 SEER Carrier AC, double-pane windows and Radiant Barrier roof decking. Located in up-and-coming Cibolo, TX, this community is designed with you and your family in mind. Find new construction homes with modern floorplans ranging from 1736 square feet to over 3500 square feet, stainless steel appliances, granite kitchen countertops, two or three-car garages per plan, and more! Homes in Steele Creek will come equipped with D.R. Horton's smart home system, Home Is Connected, ensuring security and peace of mind. Enjoy easy access to SCUC ISD schools, Randolph AFB, Fort Sam Houston, and major shopping and entertainment at The Forum, as well as weekly community events hosted by the Steele Creek on-site Lifestyle Director. Now featuring 11 new luxury floor plans!




