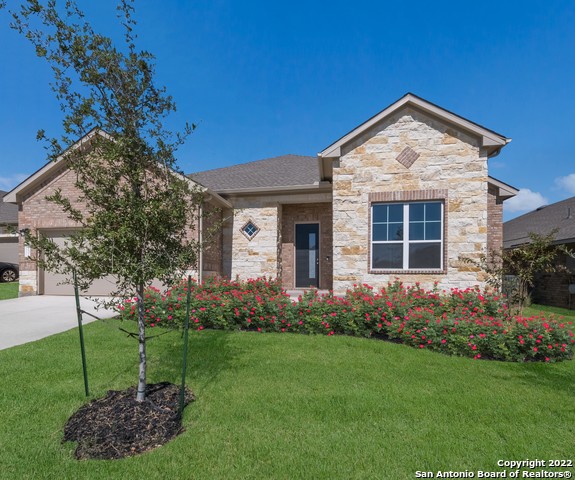Our spacious Sweetwater plan begins with a beautiful rotunda gallery at the entry and leads into the open living, kitchen and dining areas. The grand kitchen hosts stainless steel built-in appliance, extra cabinet and counter top space, an eat-in kitchen island, a separate breakfast nook with large windows letting in natural lights, and a separate formal dining area that joins with the spacious family room and overlooks the covered back patio. The master suite features a luxurious master bath with a garden soak tub, separate walk-in shower, His & Hers vanities, and a huge walk-in closet. Relax in the study, tucked away from other bedrooms and complete with ceiling fan and a double door entry. Enjoy warm neutral colors throughout the home, luxury vinyl plank flooring in the common areas, upgraded tile flooring in the bathrooms, and high quality nylon carpet in the bedrooms. Other features include a drop zone at the garage entry, an added sink in the laundry room with cabinetry and counter top space, as well as fully sodded front and back yard with full irrigation system.




