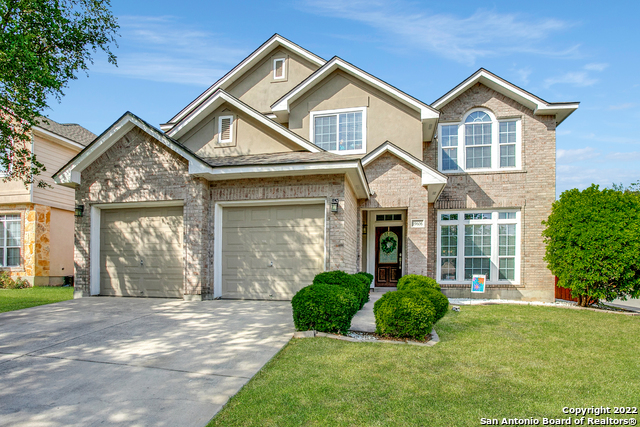Set among the master-planned Sonterra/ Stone Oak communities, this 3 bed with office home in gated Oaks at Sonterra offers both prized NEISD education and premiere amenities (playground, trails, and pool) at an excellent price point for the area. Located on a large corner lot, this home is perfect for entertainers who love bright, open spaces with lots of natural light! The main living areas have farmhouse style wood floors, and the living room features a wine room with built-ins creatively tucked under the stairs to maximize space efficiency. Past the hallway, you'll find a cozy den with a fireplace that's perfect for gathering in the evenings to watch movies. The den is located off the eat-in kitchen. Home chefs will appreciate lots of counter space and 42" wood cabinetry with molding, gleaming granite and stainless steel, a bright white subway tile backsplash, a breakfast bar that's perfect for hosting buffets and potlucks with friends, a baker's island in the kitchen, and a large, walk-in pantry with a cafe-style glass door. An office, powder bath and storage space complete the downstairs. Upstairs, you'll find all 3 bedrooms and a large game room. Master bath provides separate dual vanities with lots of cabinetry and counter space, as well as a separate garden tub and shower with the carpet soon to be updated. Out back, you'll find mature trees and a covered deck for relaxing with lots of yard space for dogs and a playset.




