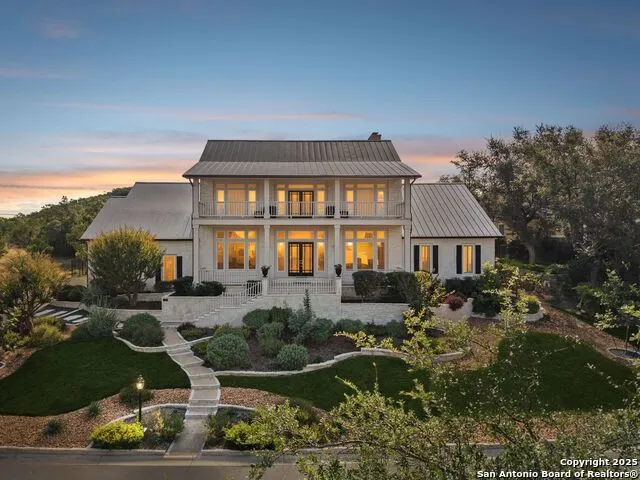Welcome to this meticulously transformed home, perfectly situated in the heart of The Dominion. Designed for both grand entertaining and a private retreat, this residence blends modern sophistication with timeless elegance. Step inside to soaring ceilings, abundant natural light & immediate views of the outdoors. Walls of glass open seamlessly to a resort-style living space featuring an outdoor fireplace, covered patios & panoramic city views. Anchoring the property is an award-nominated 40' x 20' Cody lap pool with elegant travertine decking & dramatic lighting, a true center piece for entertaining day or night. The modern kitchen offers custom cabinetry, granite countertops & updated appliances, while Italian porcelain tile flooring flows throughout. Every bathroom has been elegantly redesigned with timeless finishes. Fresh paint, enhanced architectural lighting inside and out & energy-efficient Low-E Pella windows add comfort and peace of mind. Terraced balconies span over 700 square feet on two levels, providing the perfect setting for phenomenal views for sunset gatherings or quiet morning sunrises. A versatile 705 sq. ft. guest apartment with full bath, set privately above the garage, is ideal for family, an executive office, or an au pair suite. Designed by top-rated landscape architect Bronson Blue, the tree-lined grounds offer fabulous curb appeal and unmatched privacy, with direct adjacency to Camp Bullis & sweeping hilltop views. This is a rare opportunity to own a home that is move-in-ready, balancing prestige, craftsmanship & a lock-and-leave lifestyle in The Dominion.




