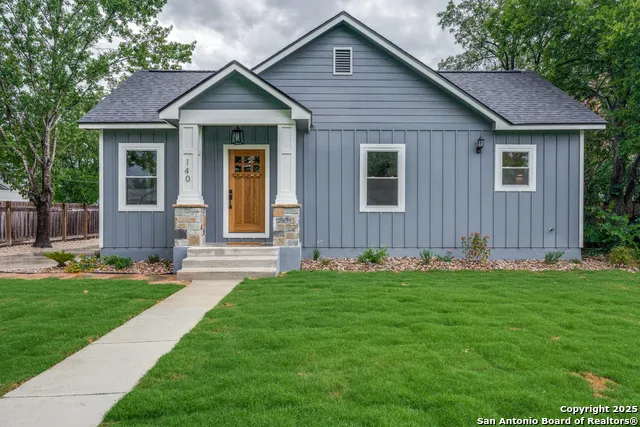140 Harmon Drive | Fully Renovated with Exceptional Craftsmanship. This exceptional residence has been completely rebuilt from the studs, offering a like-new home with modern systems and high-end finishes throughout. Major updates include new roof, windows, siding, electrical, plumbing, HVAC, insulation, drywall, and flooring-delivering both style and peace of mind. The thoughtfully designed open layout creates effortless flow between the living, dining, and kitchen areas, all enhanced by 10-foot coffered ceilings and rich hardwood flooring. The chef's kitchen features custom cabinetry, quartz countertops, a gas convection range, vent hood, built-in microwave, and an oversized island with apron-front sink, perfect for both cooking and entertaining. The private primary suite offers two walk-in closets, a spacious sitting area, French doors to the rear deck, and a luxurious en-suite bath with a soaking tub, dual vanities, and an oversized walk-in shower. Exterior features include a new front porch, two-car carport, extended driveway, new back deck, and professionally landscaped yard with perimeter lighting.




