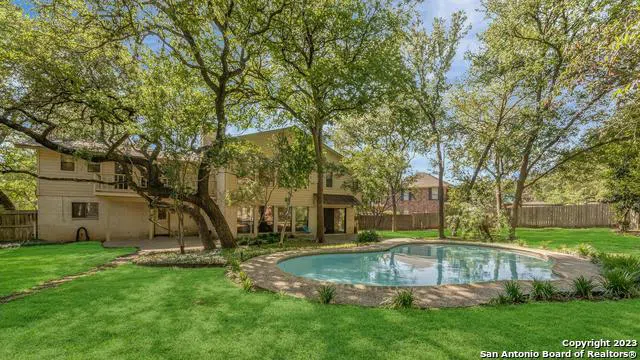Gorgeous, updated home on just under a half-acre in the desirable community of Camino Real. Backyard paradise with pool, lush landscaping, mature trees and dog kennel. All upstairs flooring recently replaced. 2 huge living areas- a downstairs family room w/soaring ceilings & fireplace, and an upstairs Gameroom/Loft. Chef's dream kitchen with white granite counter tops, large island, SS appliances, double Bosch ovens, and lots of cabinet space. Large formal dining area with built-ins, glass cabinets, and wet bar. Upstairs primary bedroom has an oversized walk-in closet, private balcony & a bath with separate vanities, stall shower, and jetted tub. Generous sized extra bedrooms share a recently updated bathroom. Utility room has sink and backyard access. Circular driveway in front of home and a side entry 2-car garage with an air-conditioned workshop. Tons of storage throughout the home.




