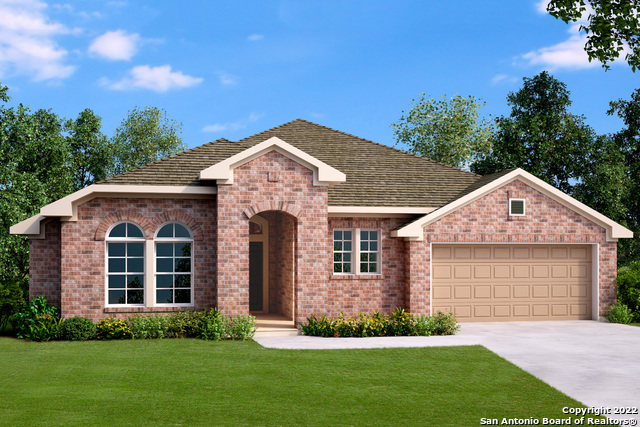PLEASE VISIT THE SALES OFFICE LOCATED IN THE MODEL HOME PRIOR TO SHOWING FOR THE KEYS. Home is under construction with expected completion end of year. The Ridgegate! Effortless style and timeless luxury come together to create a delightful lifestyle in this new home in Davis Ranch. Stepping in through the front door presents an expansive view of elegant flooring and energy-efficient windows that allow the living spaces to shine. The sunlit study offers a versatile extension of the open-concept floor plan, where you arrange a home office, a cozy lounge, or a family movie theater. Upgraded appliances, countertops, and exquisite cabinetry lend dramatic flair to the superb functionality of the streamlined kitchen. Gather in the family room and dining room for unforgettable evenings together and enjoy fun-filled weekends from the breezy comfort of the covered patio. Two spare bedrooms and a deluxe guest suite offer privacy and ample personal space for each family member. Retire to your sensational Owner's Retreat, where you can pamper yourself at the end of each day with a delightful en suite bathroom and a spacious walk-in closet.




